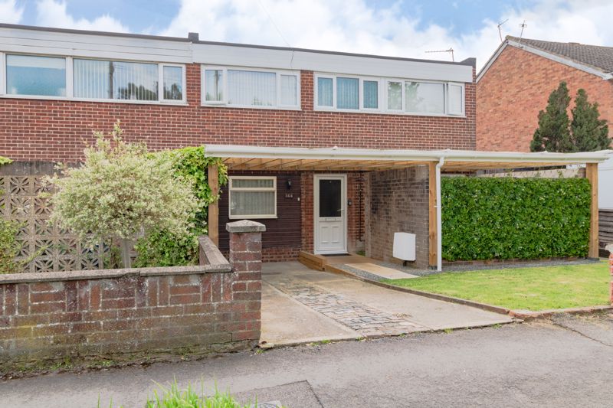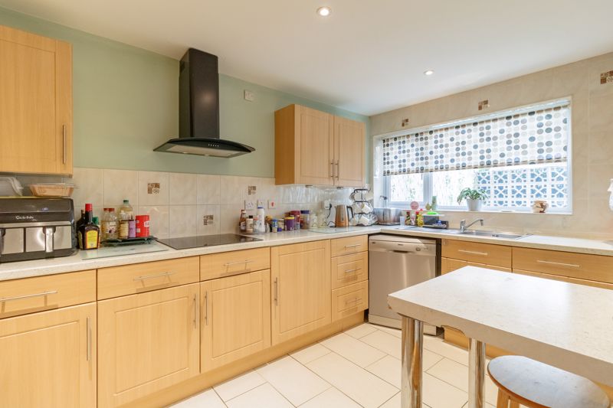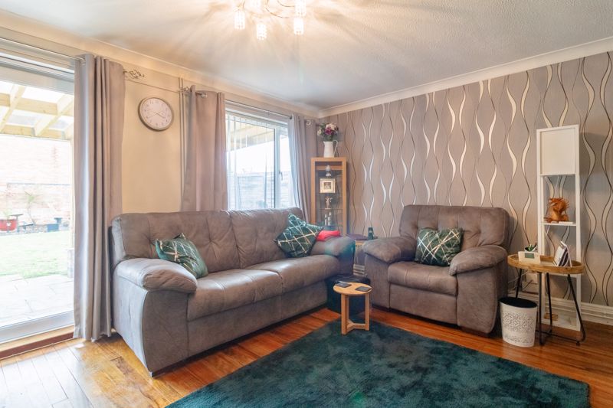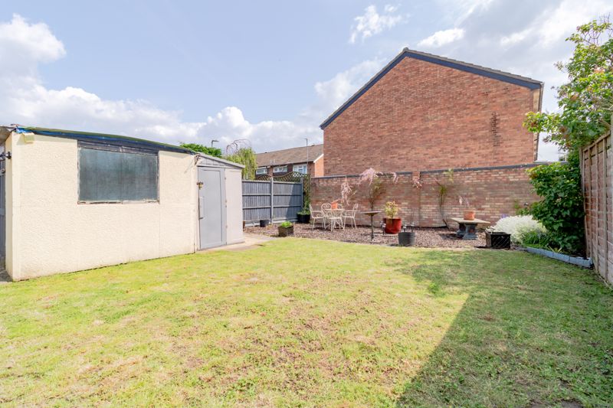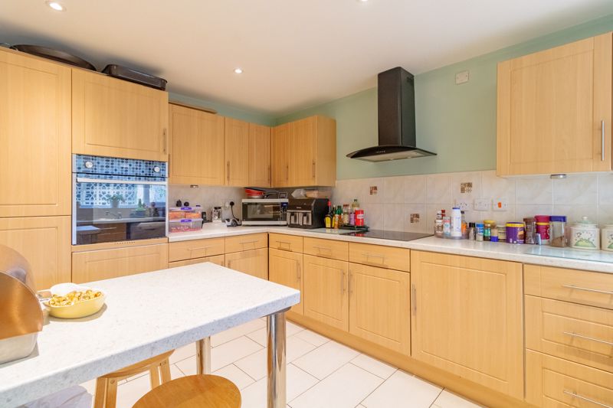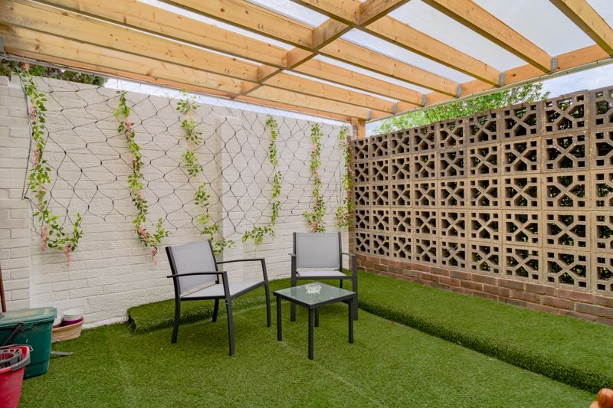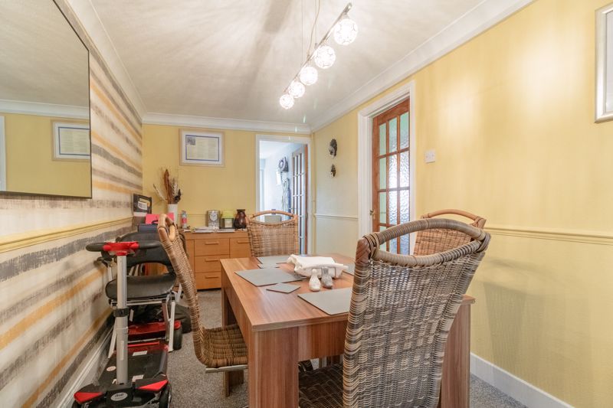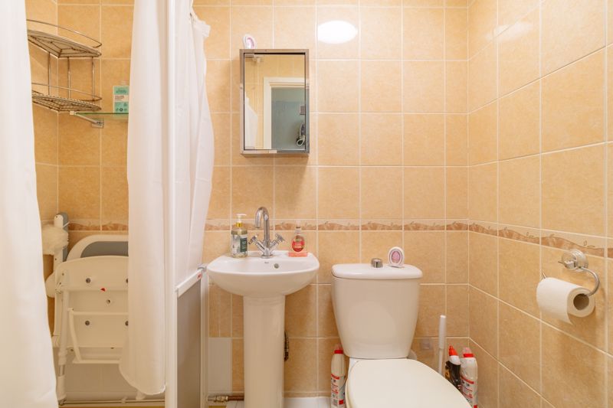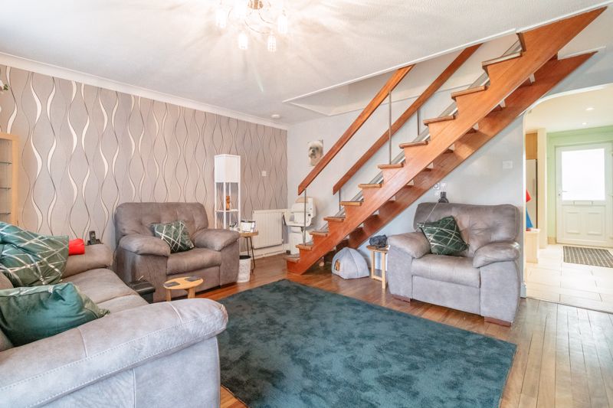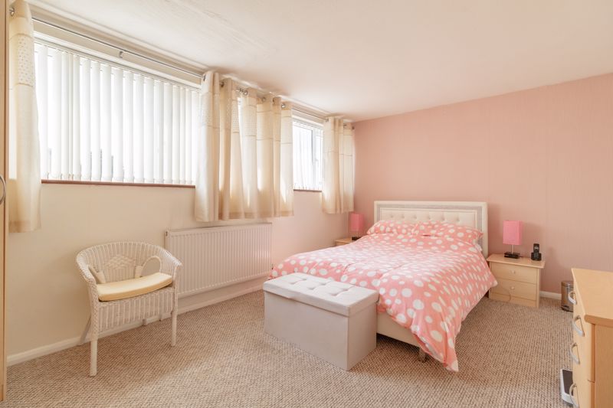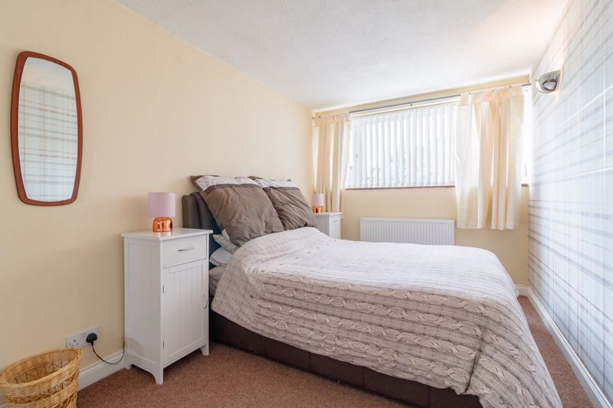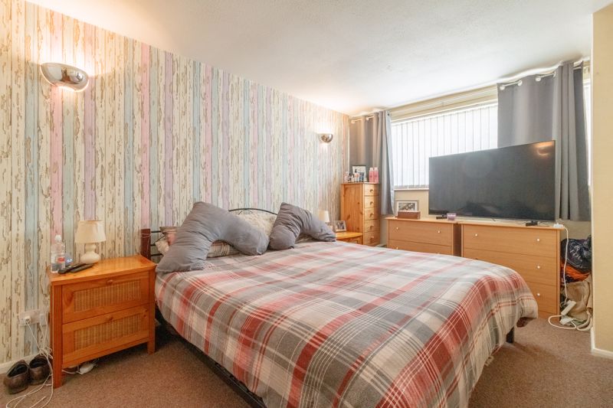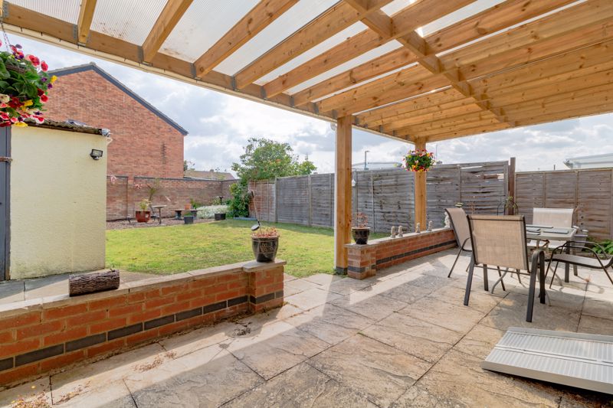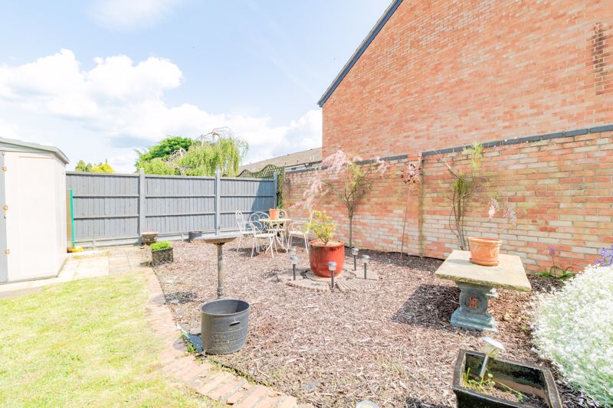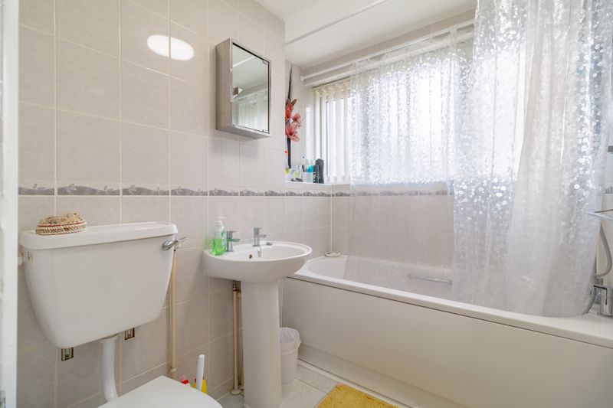Sandy Lane, Oxford £395,000
Please enter your starting address in the form input below.
Please refresh the page if trying an alternate address.
- Four Bedroom Property
- Well Presented Throughout
- Covered Off Road Parking
- Garden
- Dining room and Utility
- Lounge
- End of Chain
If you have been looking for a four bedroom property with off road parking then look no further! This excellent property has a separate kitchen and dining room, utility area and garden too. Call us to book your viewing today.
First Impressions
First impressions of this property are excellent! You will note that the property is set back from the road with covered off road parking and a lawned front garden giving this property kerb appeal. A bonus to this property is the enclosed seating area at the front of the property which has been decorated as a turfed garden area to relax in with a drink or could be an outdoor play area!
Entrance and Hallway
Beyond the front door is a bright entrance hall with calming tones and white floor tiles and leads straight into the kitchen.
Kitchen
The kitchen is located at the front of the property and overlooks the outside seating area. white tiles and neutral tones give this kitchen a calming atmosphere and a lovely place to cook. There is ample storage in the wooden shaker style units and there is an integrated oven and electric hob, space for a dishwasher and fridge/freezers.
Dining room
The dining room is opposite the kitchen and has space for a four seater table and chairs as well as sideboards and shelving. This room has the potential to also be an office, playroom or snug. There is also access to the utility area and downstairs toilet from here as well as the garden.
Lounge
The lounge is a good size with neutral decor and wooden style flooring. There is space for two sofas and an armchair, tv cabinet and sideboard. Stairs to the first floor are located here and the patio doors allow plenty of light to enter the room.
Bedrooms and Bathroom
The first floor consists of four bedrooms and the main bathroom. There are two bright larger double bedrooms, one to the front and one to the rear. Both rooms have fitted wardrobes, space for a double bed and drawers. The third bedroom is also a double with fitted wardrobes and pastel tones and the fourth is currently being used for storage. The main bathroom is clean and bright with white tiles and a white suite consisting of bath with shower over, hand basin and toilet.
Garden
The garden is part lawn and part patio with a covered area for garden furniture to be placed and enjoy outdoor dining in the warmer months. There are outbuildings for storage and an additional seating area to the rear. This garden has the potential for additional borders and plants to be added.
Location, Location, Location
This fantastic property has an excellent location is within easy access to the retail and business park and less than a few minutes from the ring road. There is a park a short walk away and two supermarkets are close by. Overall this is a fabulous property that is deceptively spacious and would make an excellent home or investment purchase.
Click to enlarge
Oxford OX4 6LQ




