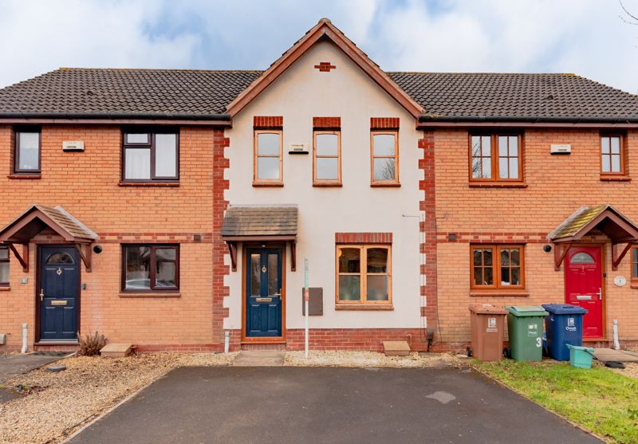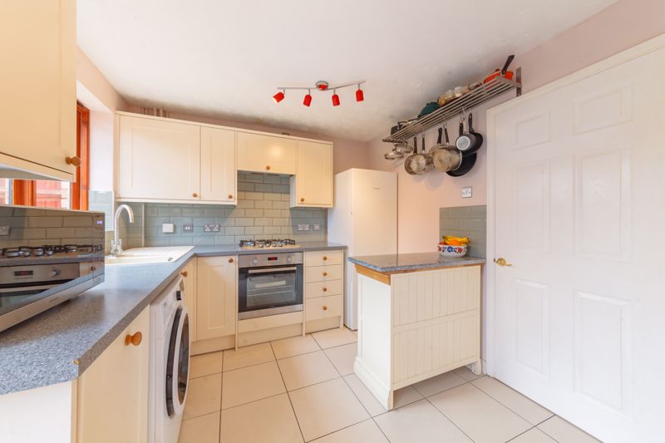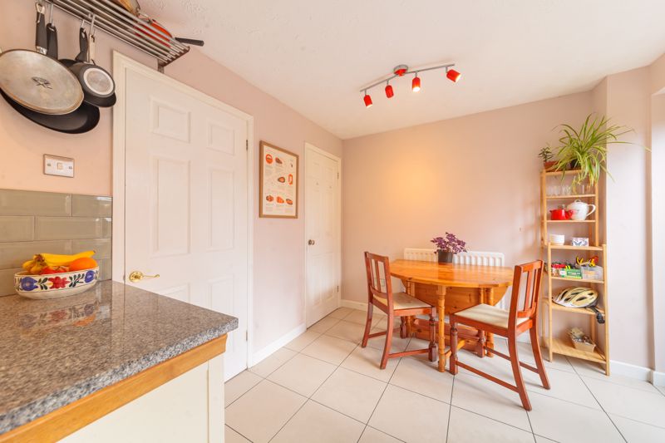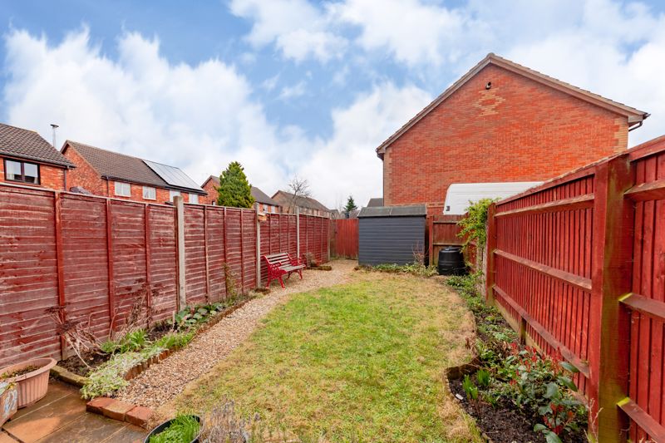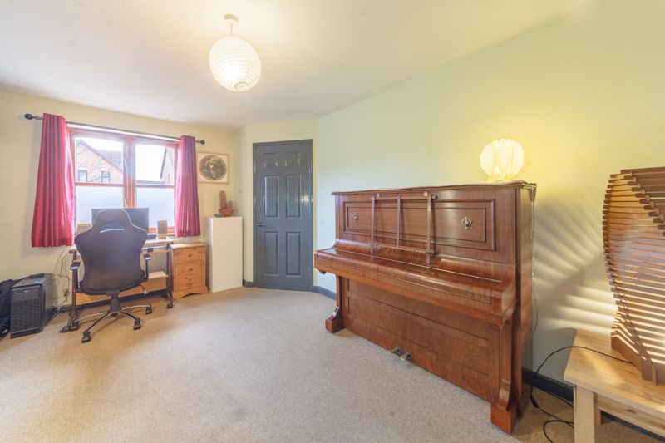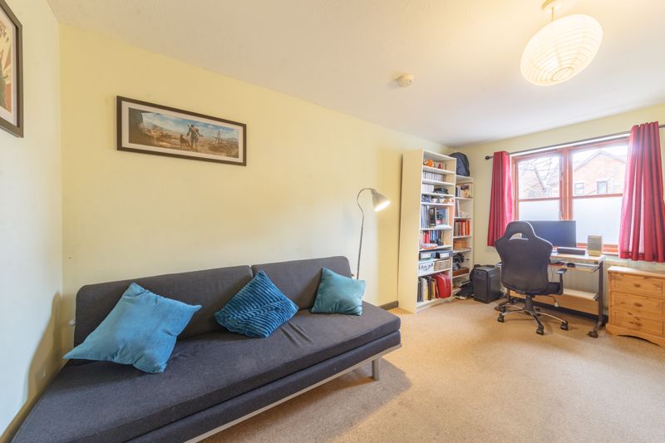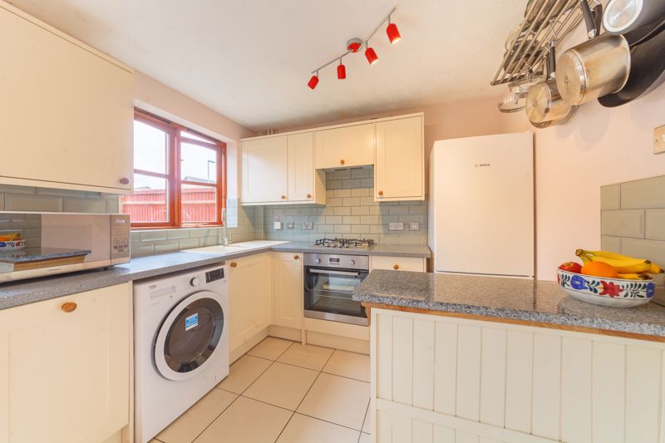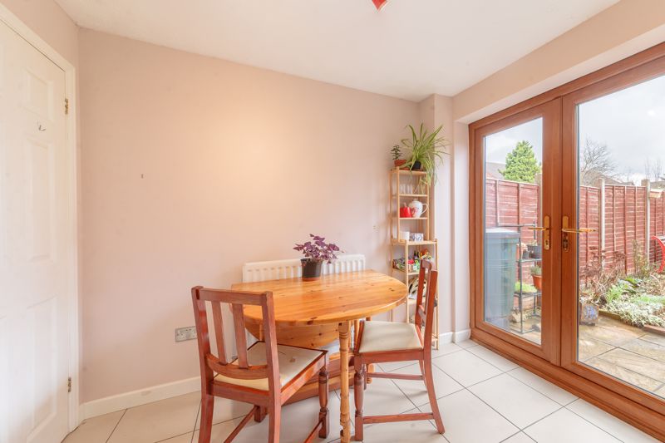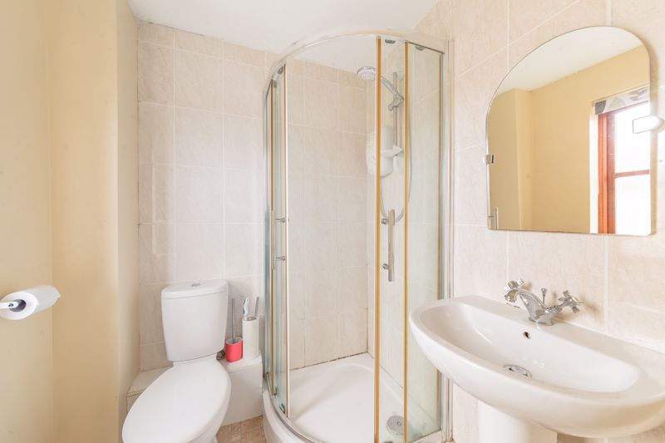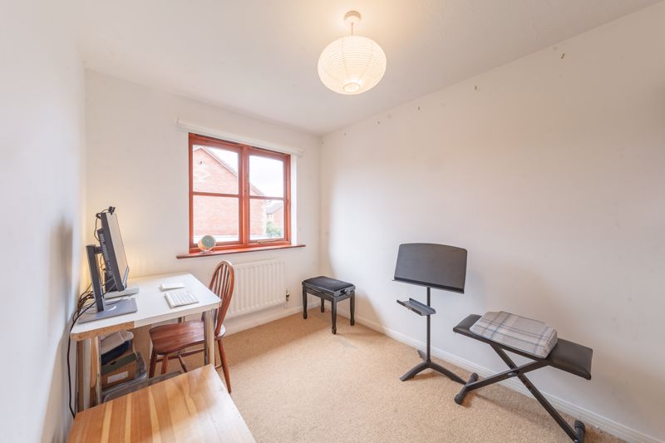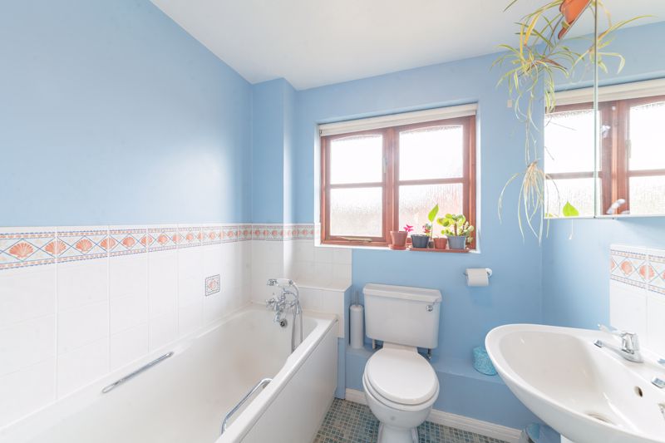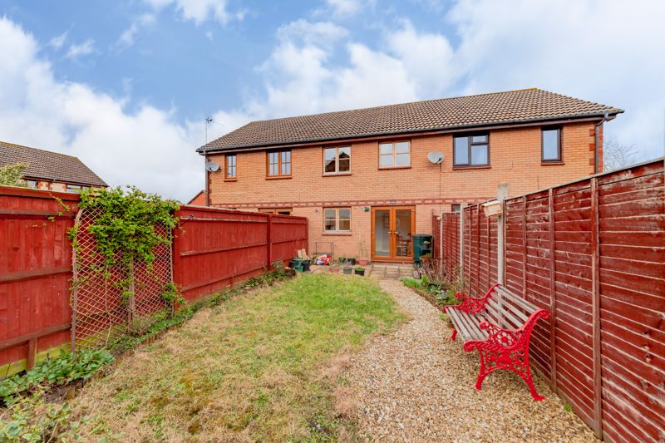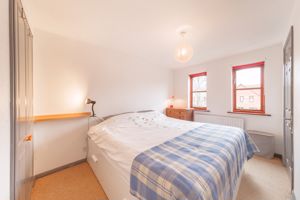Frys Hill, Oxford £305,000
Please enter your starting address in the form input below.
Please refresh the page if trying an alternate address.
- Two Bedroom Property
- Modern Kitchen Diner
- En-Suite to Master
- Off Street Parking
- Enclosed Rear Garden
If you have been looking for a spacious two bedroom house then viewing this property is a must! With a modern kitchen, en-suite shower room and off street parking for two cars this house ticks all the boxes! Interested?
First Impressions
First impressions of this property are excellent. Located centrally in a row of three, this property is pleasing to the eye and there is off road parking for two cars.
Entrance and Lounge
The front door leads you in to a bright and neutral entrance hall where you will find space to remove and store outer and footwear. There are stairs leading to the first floor and a door leading through to the lounge. The lounge is a bright space with a front window letting in plenty of light. There is plenty of room for sofas and bookshelves and the current owner has a desk set up here as well as space for a piano!
Kitchen/Diner
The kitchen is a calm and wonderful space to cook and dine in. Thoughtfully designed, the cream shaker style units match perfectly with the sage green, brick effect wall tiles and grey laminate worktops. They have also created an additional storage and worktop space. The kitchen has space for a washer/dryer, and a tall fridge freezer as well as the added bonus of an integrated oven and gas hob and slimline dishwasher. There is also space for a four seater dining table which over looks the garden and a large under stair storage cupboard.
Bedrooms and Bathroom
On the first floor you will find two bedrooms and a family bathroom. The neutral master bedroom is located at the front of the property and is a good sized double. There is space for a double bed with side tables, a built in wardrobe and chest of drawers, as well as an en-suite shower room with corner shower, toilet, hand basin and a heated towel rail. The second bedroom is a generous single and is currently being used as a study/music room but also fits a double bed. This room is located to the rear of the property and overlooks the enclosed garden and is neutral in decor. The family bathroom has a white suite consisting of bath with shower attachment, hand basin and toilet. There are partly tiled walls and a window to the rear.
Garden
The rear garden is a great outdoor space with paving for outdoor furniture and dining in the warmer months as well a lawn with borders full of well established plants. There is also access to the garden via a rear gate with a shingled path leading down to the property. The current owners created this with cyclists in mind as a mud-free path down to the back doors. There is also a shed with solar outdoor lighting which has space for two bikes.
Location, location, location...
Situated on a popular road in Greater Leys is this spacious mid terrace house. Perfectly located there is a shop, doctors and dentist in one direction and the Kassam Complex with eateries, cinema and gym in the other. Also, located on a bus route offering great access to the city centre and Cowley Retail Park. Interested? Contact us on 01865 910350.
Click to enlarge
Oxford OX4 7GN




