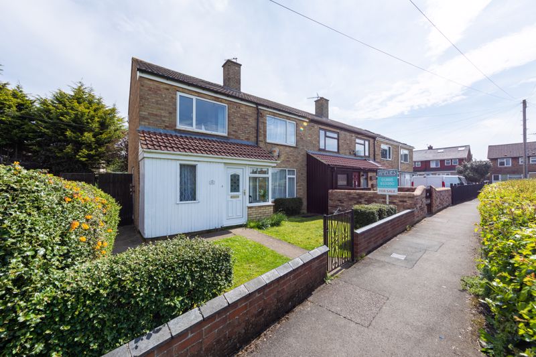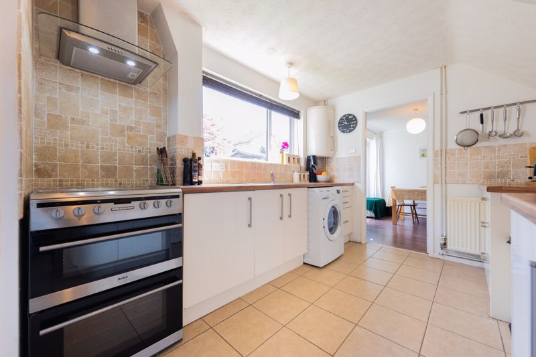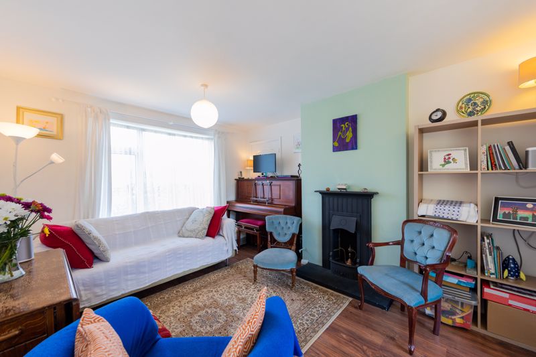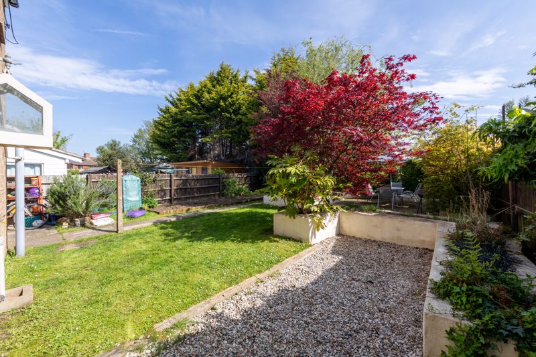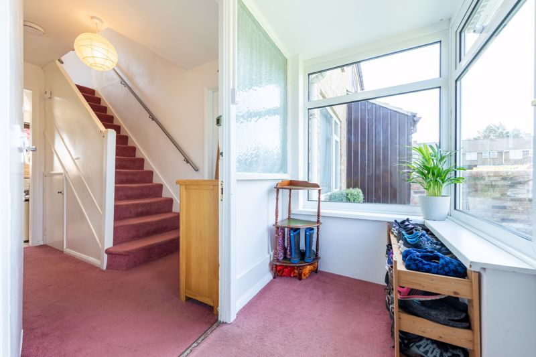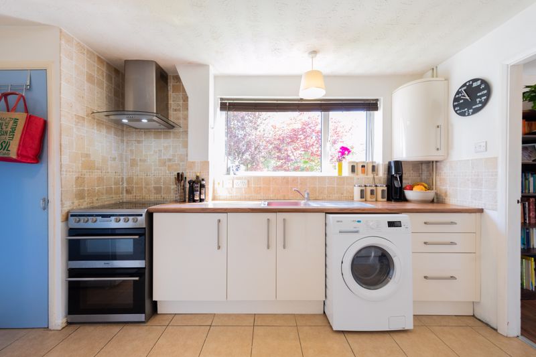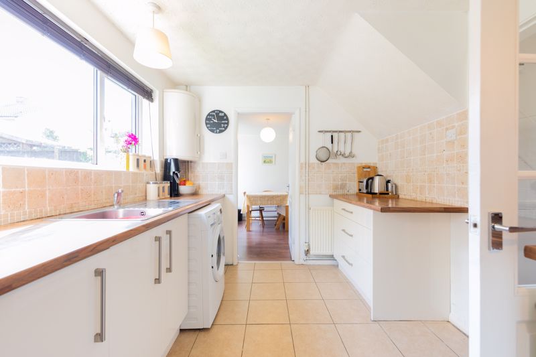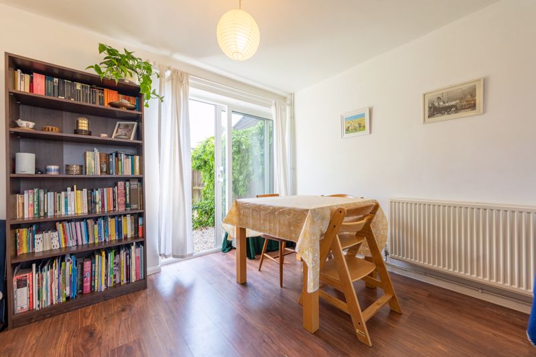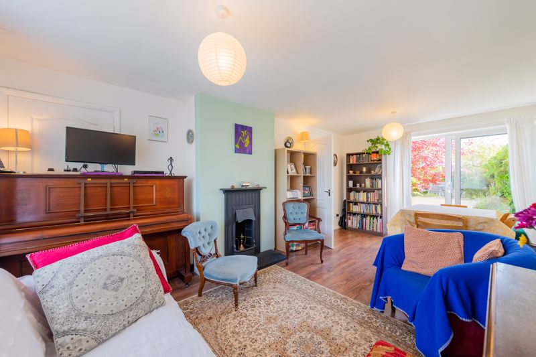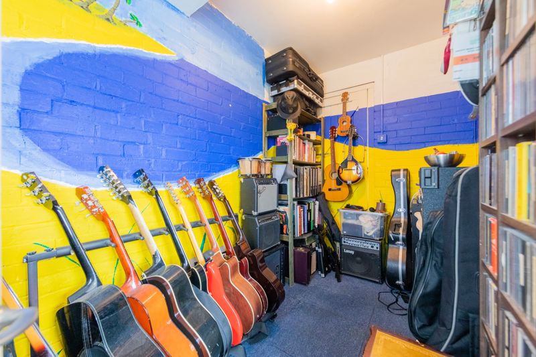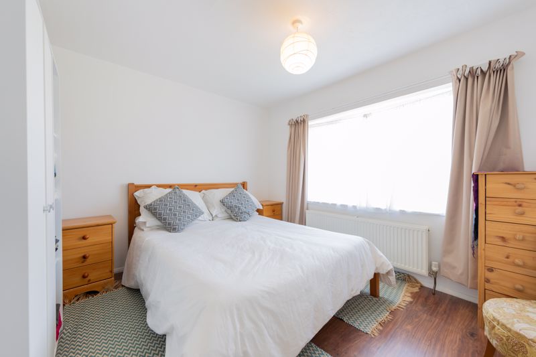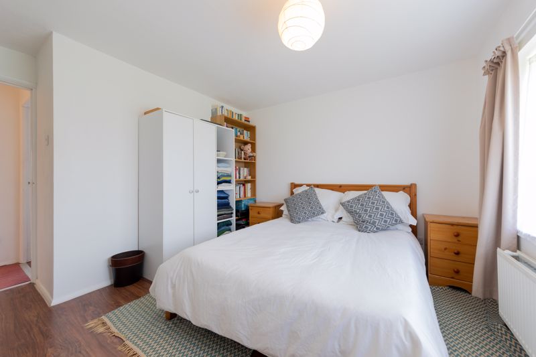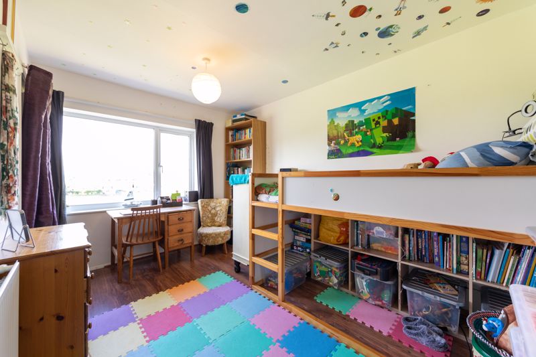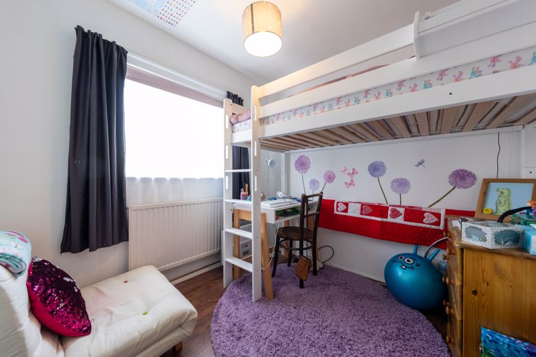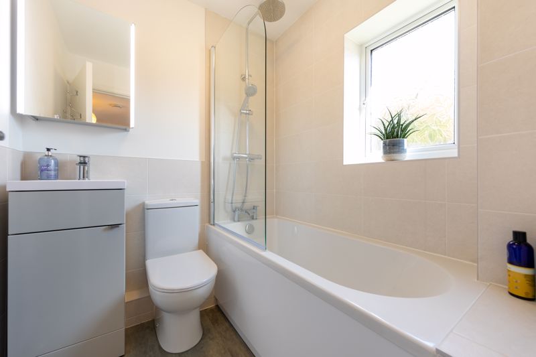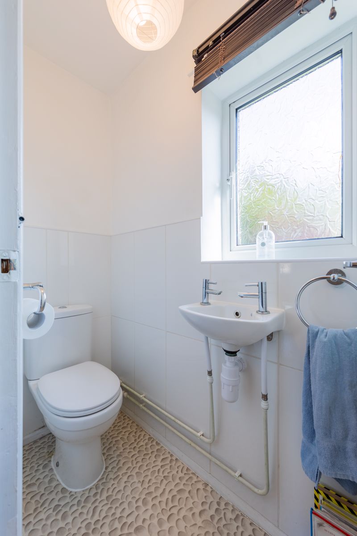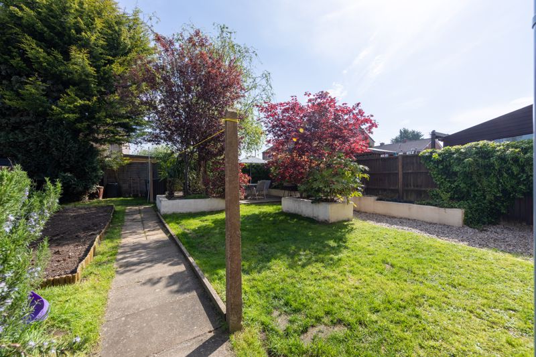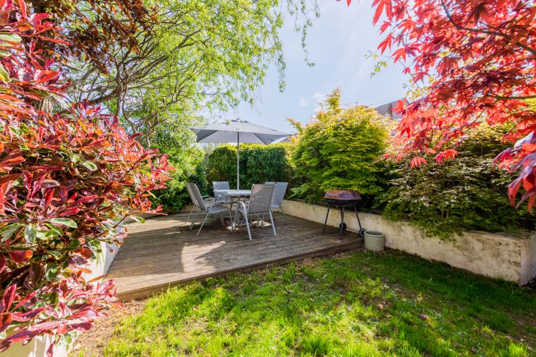Sandy Lane, Oxford £350,000
Please enter your starting address in the form input below.
Please refresh the page if trying an alternate address.
- Three Bedroom Semi- Detached Property
- Front and Rear Gardens with Vegetable Patch
- Lounge/Diner
- Kitchen and Pantry
- Study
- Well Presented Throughout
If you have been looking for your next family home then look no further! This three bedroom semi detached property has all you need, with a lounge/diner, additional study and wonderful garden! Call us to book your viewing today!
First Impressions
First impressions of this property are superb! The property is set back behind a wall and gate and has a lovely green front garden creating kerb appeal.
Entrance and Hallway
Beyond the front door is a large inside porch where there is space to hang and store outerwear and shoes. An internal door leads to the bright hallway where again there is space for storage and stairs leading to the first floor.
Kitchen
This lovely kitchen is a bright room with views overlooking the garden. The white units with brushed chrome handles couple perfectly with the cream floor tiles and wooden style worktop. There is space for a double oven, fridge freezer and plumbing for a washing machine as well as additional storage in the pantry.
Study
An added bonus to this property is the study which is located downstairs. Currently being used as a music room but could potentially be a work from home office, playroom or snug!
Lounge/Diner
This fabulous room is bright and airy with light flooding in from the front window and sliding doors to the rear. The dark wooden style flooring matches perfectly against the focal fireplace giving this room character. There is space for sofas and armchairs, book shelves, tv cabinet and a four seater dining table and chairs.
Garden
The garden is a wonderful space to enjoy! Part lawned and part gravel, there are various well established plants and trees for greenery and a ready made vegetable patch for the keen gardener! Decking to the rear is perfect for garden furniture for outdoor dining in the warmer months and feels sheltered and private from the surrounding trees and bushes.
Bedrooms and Bathroom
The first floor consists of three bedrooms and a bathroom. The Master bedroom is located at the front of the property is neutral in decor with dark wooden style flooring and is a good size with a large window letting in plenty of light. There is space for a double bed, wardrobes and shelves. The second and third bedrooms are equally as neutral in decor with dark wooden style flooring. They are both currently children's rooms with mid and high beds but can fit doubles in with space for storage and shelves too. The main bathroom is modern in style and consists of a white suite of bath with shower over, hand basin with built in storage, toilet with a heated towel rail. There is also an equally modern separate toilet with hand basin.
Location, Location, Location
This fantastic property has an excellent location is within easy access to the retail and business park and less than a few minutes from the ring road. There is a park opposite the property with a playground and two supermarkets are close by.
Click to enlarge
Oxford OX4 6AW




