Herschel Crescent, Oxford £495,000
Please enter your starting address in the form input below.
Please refresh the page if trying an alternate address.
- ***PRELIMINARY DETAILS***
- Three Bed Semi Detached Property
- Extension to Rear
- Generous Kitchen/Diner
- Immaculate Throughout
- Enclosed Garden
- Off Road Parking
If you have been looking for a fantastic family home then look no further! This three bedroom semi detached property has a beautiful open plan kitchen diner, an extension, lounge and private garden as well! Call us to book your viewing today.
First Impressions
First impressions of this property are superb! You will note straight away that this property has been well looked after by the current owners who have taken pride in their home. There is off road parking and a tall hedge provides privacy from next door.
Entrance and Hallway
Upon entering the property you will discover a spacious and neutral hallway with wooden flooring and light carpeted stairs leading to the first floor. There is a modern downstairs toilet situated here too with white tiles and wooden flooring.
Kitchen/Diner
Wow, what a room to be proud of! With gorgeous green units and light worktop with a stunning kitchen island and breakfast bar, this kitchen is certainly the hub of the home. The addition of the skylights enhances this already bright room with the natural light that pours in from the stunning floor to ceiling glazed windows. The polished concrete floor, complete with under floor heating, adds the finishing touch to the aesthetic of this stylish kitchen/diner and there is ample space for a sofa and large dining table and chairs to relax and entertain in.
Lounge
The lounge is located to the front of the property and the high standard of decor continues through to here. There is a large window letting in plenty of light in this neutral lounge with its beautiful wood burner focal point and wooden floor. There is ample space for two sofas and tv cabinet.
Bedrooms and Bathroom
The first floor consists of three bedrooms and bathroom. The master bedroom is neutral and has a triple window letting in plenty of light and there is space for a king size bed with additional furniture. The second bedroom is a double size and the third a single or nursery room. The main bathroom consists of a white three piece suite consisting of bath with shower over, toilet and hand basin with a tiled floor.
Extension
The owners have extended this property and in this additional space they have created a wonderful playroom which could also easily be converted into a home office.
Garden
This garden is mostly lawned with some raised planters at the borders. There is ample space here for garden furniture to enjoy outdoor dining in the warmer months and space for toys and games too.
Location, Location, Location
Situated in a popular road which offers excellent access to the ring road, local schools and bus route into the town centre. There is an established cycle path nearby which runs to local business parks, a retail park (with Tesco, M&S and Boots), to the centre of Oxford and up to Headington.
Click to enlarge
Oxford OX4 3TY




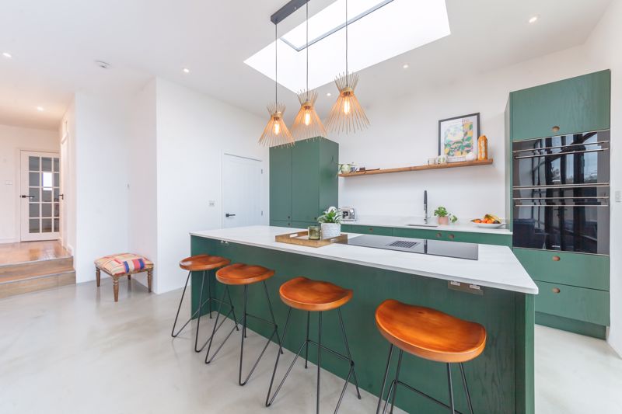
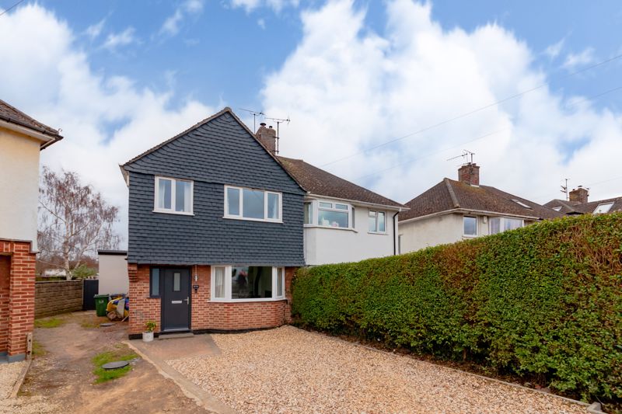
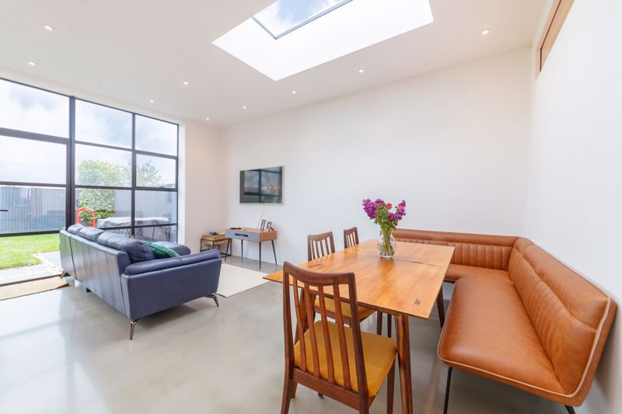
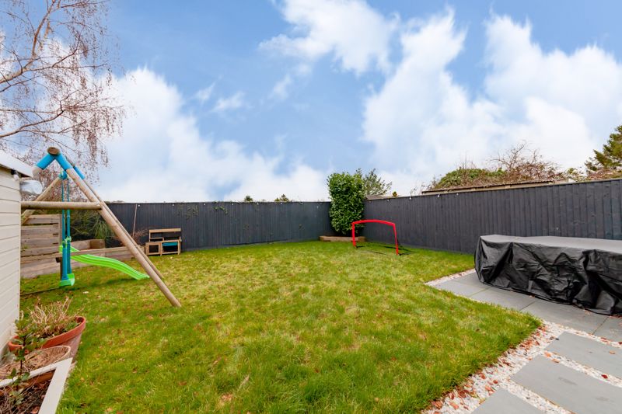
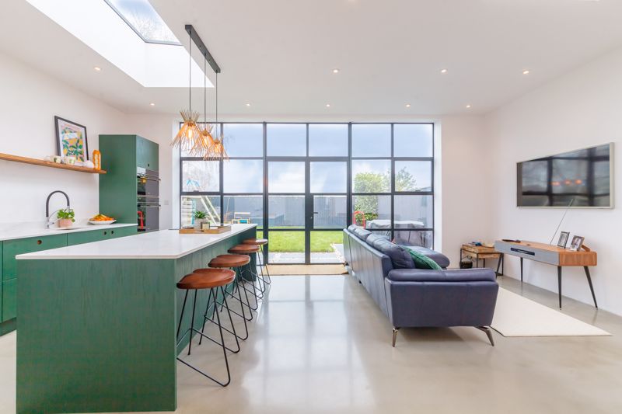
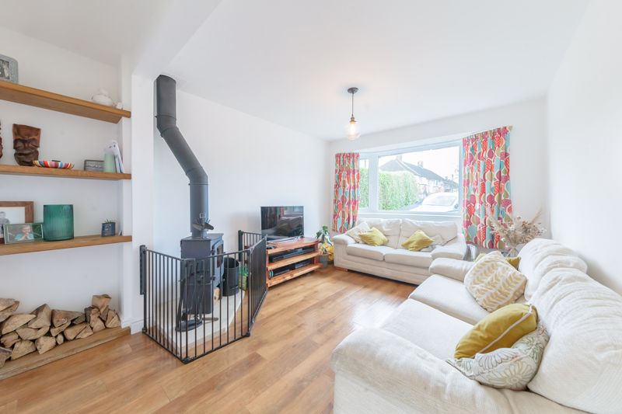
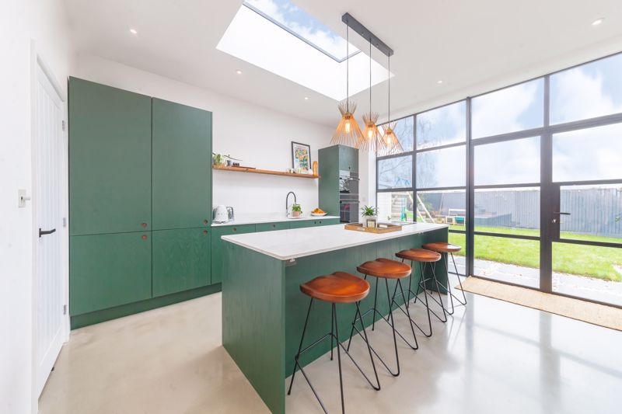
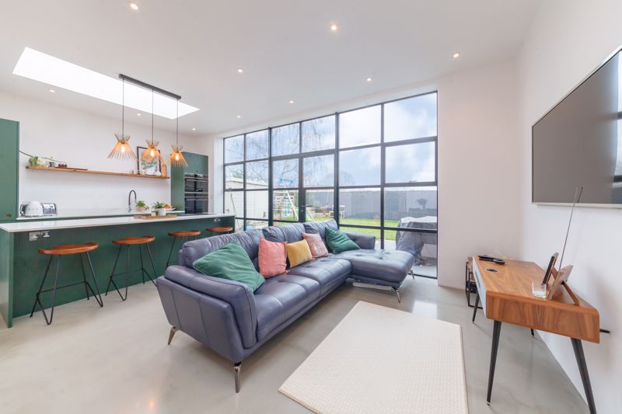
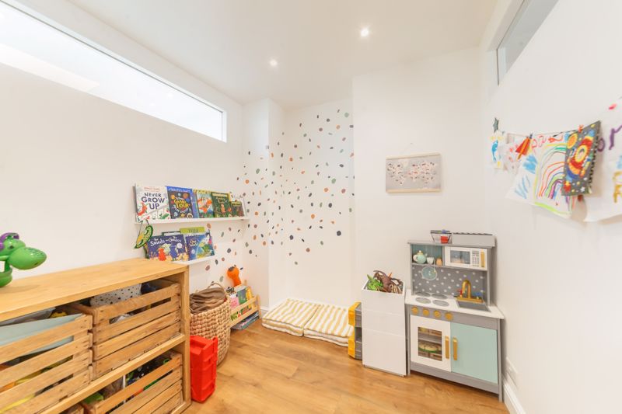
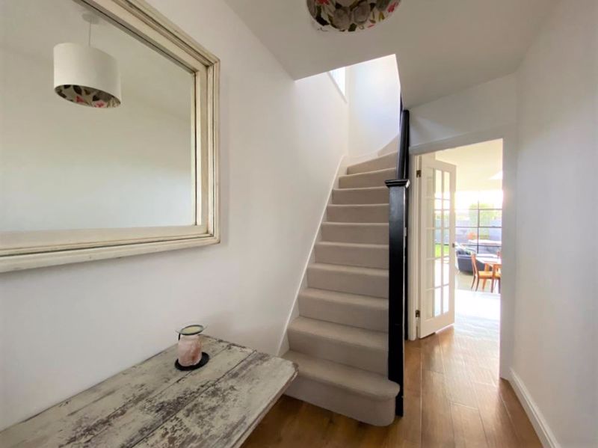
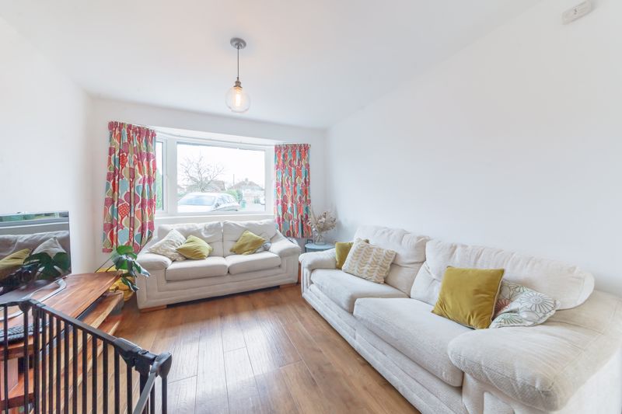
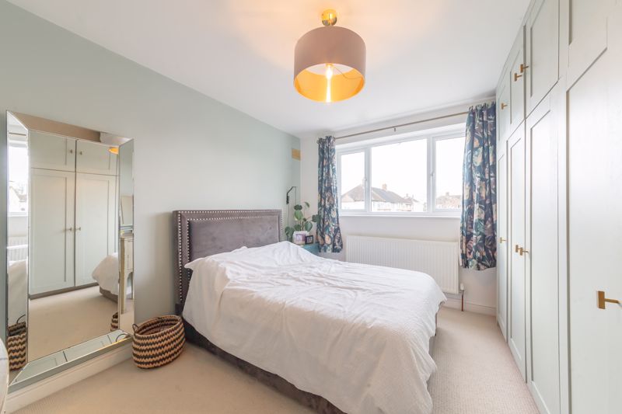
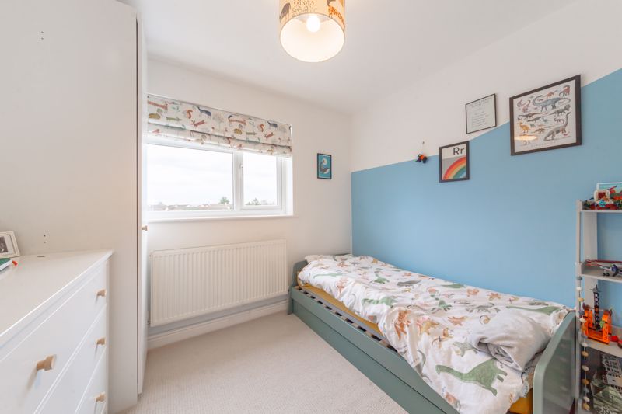
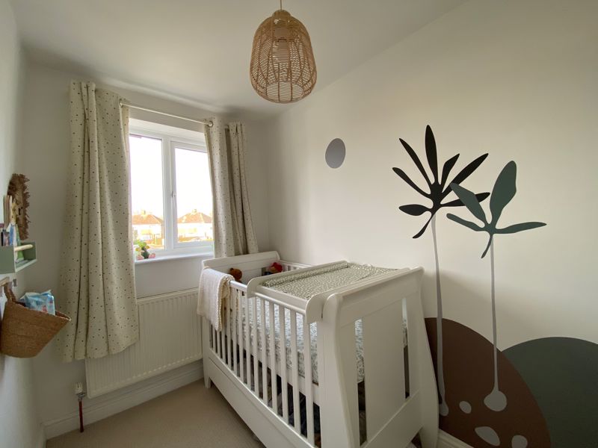
.jpg)
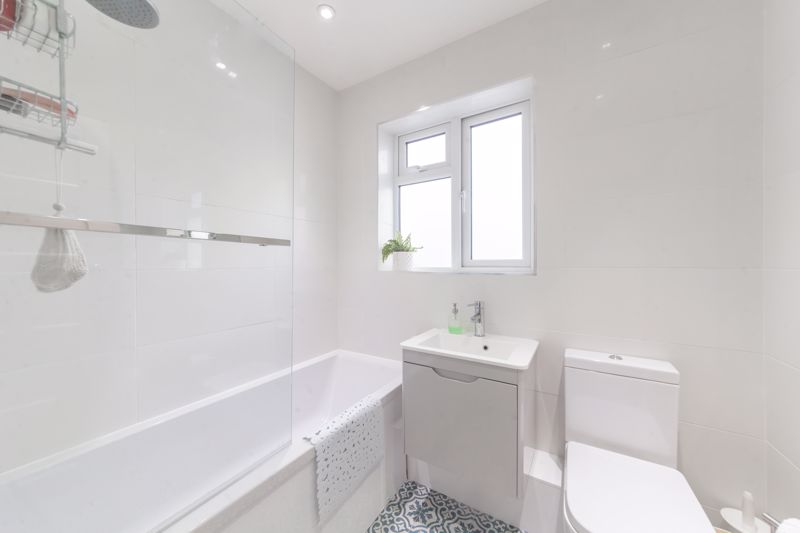
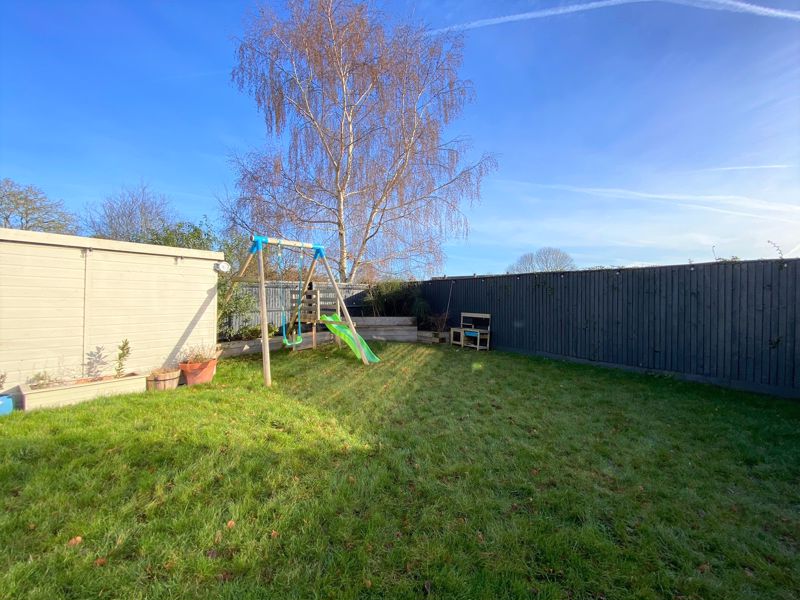














.jpg)









