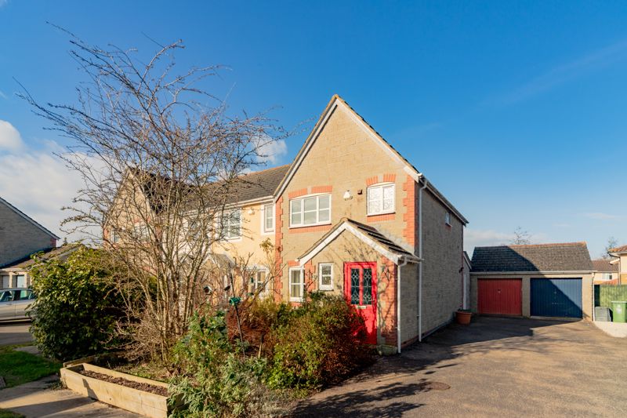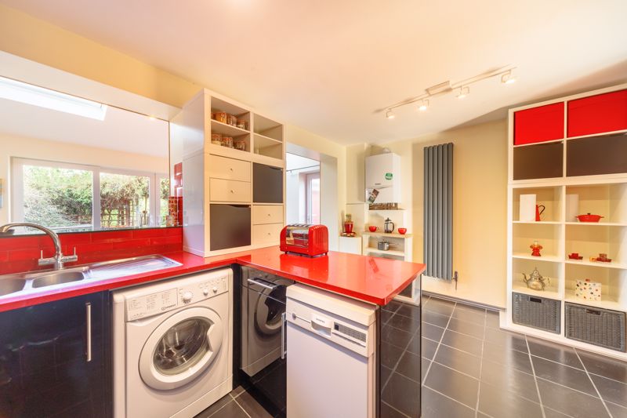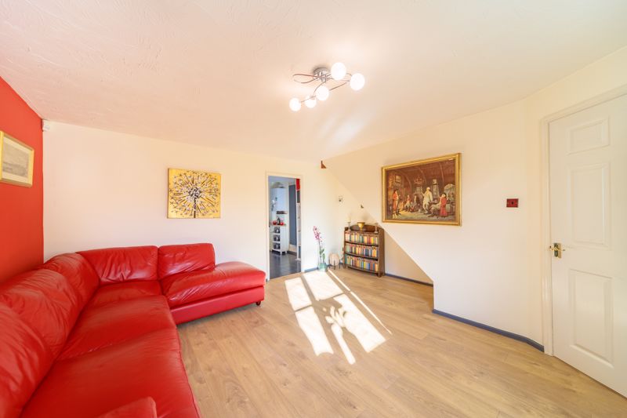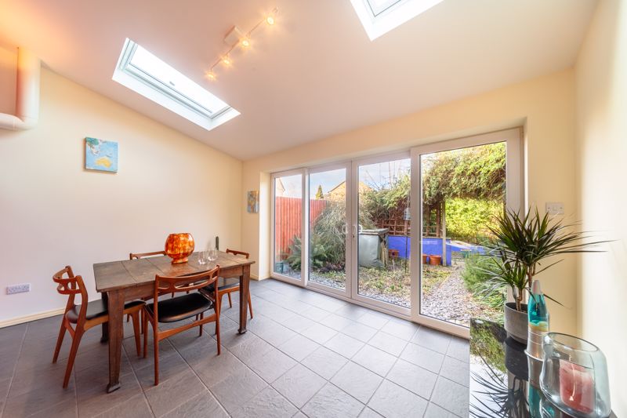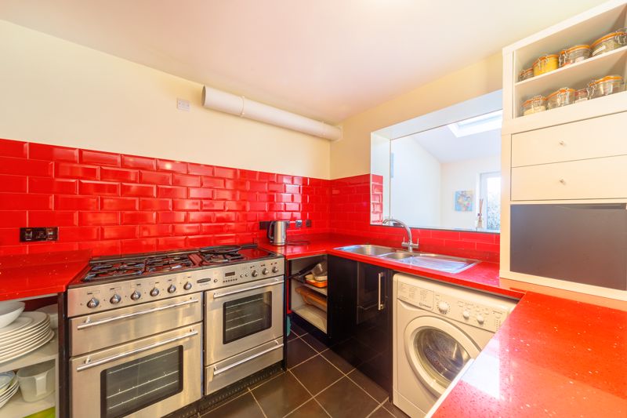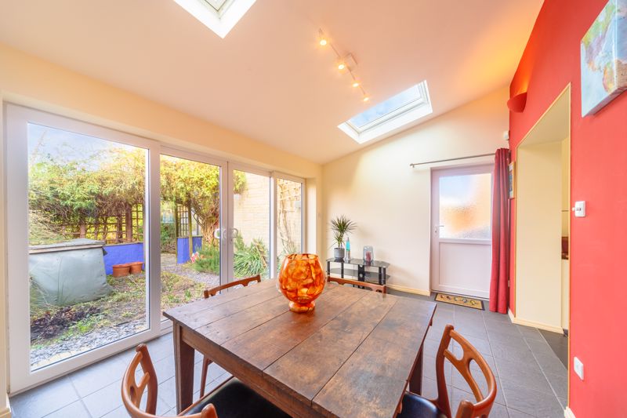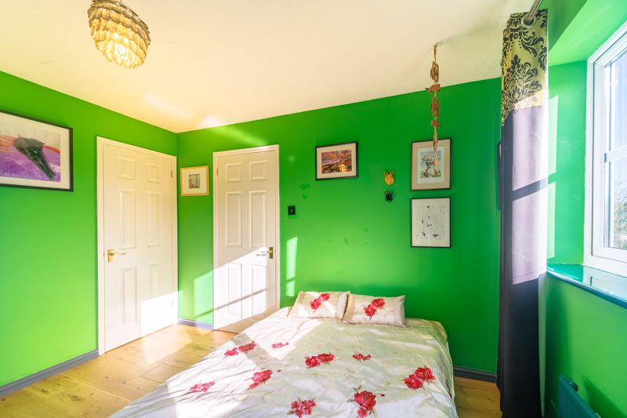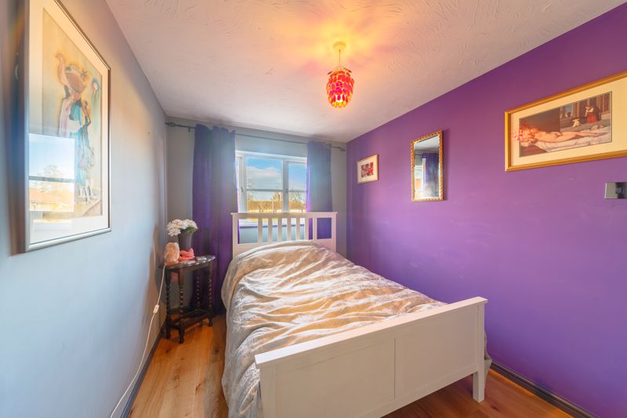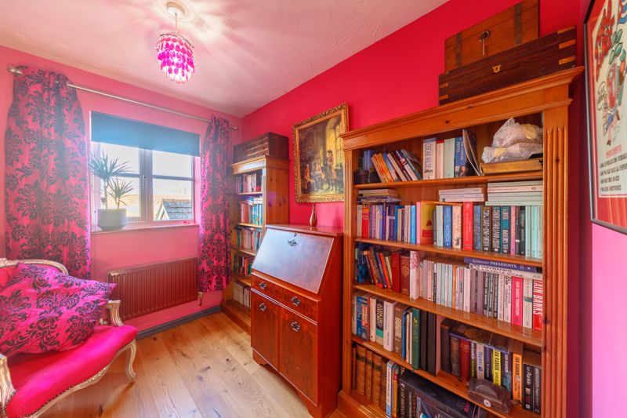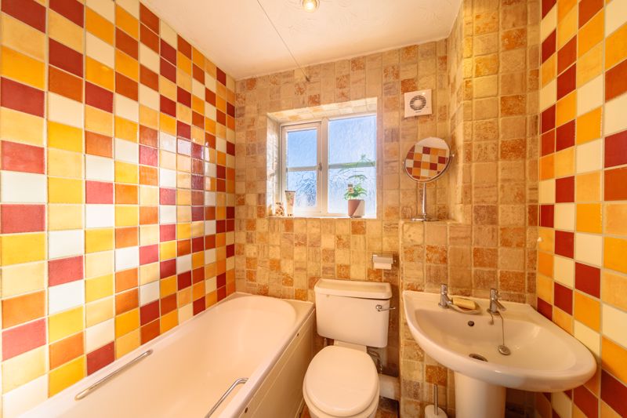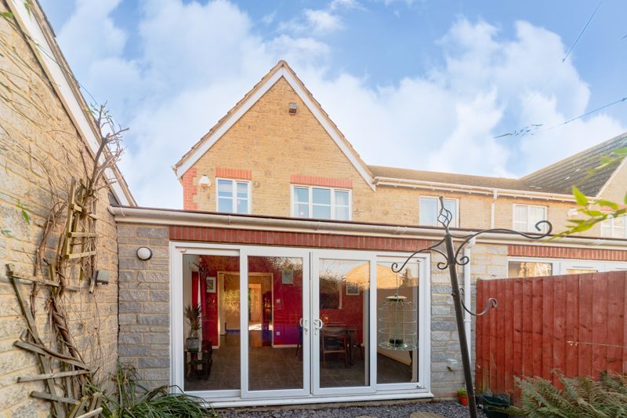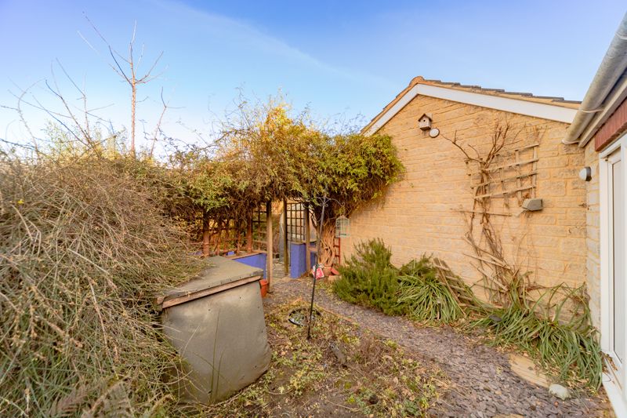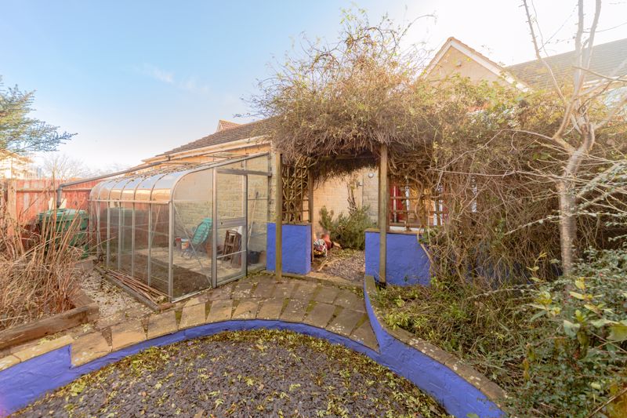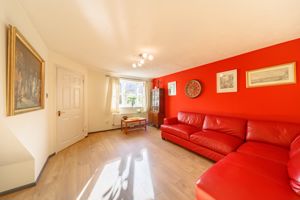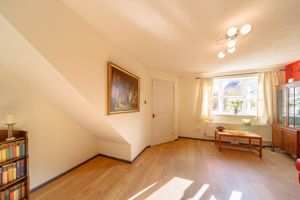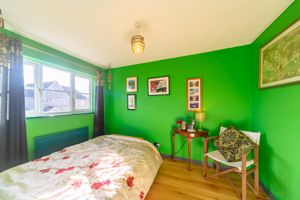Foxglove Close, Oxford £365,000
Please enter your starting address in the form input below.
Please refresh the page if trying an alternate address.
- Three Bedroom Semi Detatched Property
- In Good Condition Throughout
- Extension to Rear
- Garage
- Off Road Parking
- Garden
- Virtual Tour Available on Request
Are you looking for a great family home in a quiet residential area? This three bedroom property has a bright fun appeal with a spacious lounge and extension as well as off road parking, garage and garden! Call us today to book your viewing!
First Impressions
First impressions of this semi detached property are excellent. This property has double glazed windows and an attached garage as well as off street parking and a front garden with a stone facade bringing kerb appeal to the property.
Entrance and Hallway
The property's front door leads you in to an entrance hall where there is space to remove and hang coats. Wooden style flooring starts here and continues to the lounge and there is a downstairs toilet consisting of toilet and integrated hand basin with under storage. You will notice straight away the colourful characteristics this property has which we think adds to the charm of the property. Painted wooden stairs lead to the first floor from here.
Lounge
The lounge is a bright, spacious room with a front faced window letting in plenty of light. The lounge has space for a generous corner sofa, tv unit and space under the stairs for additional storage.
Kitchen and Dining Room
A door from the lounge takes you into the modern black and red decorated kitchen. This retro kitchen combines red worktop and splash back tiles with black units and flooring creating a unique look! There is a double integrated oven with a large gas hob and under counter space for a washing machine and dishwasher. A fantastic extension from the kitchen creates the perfect dining area with views to the garden beyond. Grey floor tiles and sliding doors create a spacious and bright room with space for a family dining table or even a playroom!
Bedrooms and Bathroom
The first floor consist of two good sized bedrooms and a family bathroom. The largest bedroom is located at the rear of the property and has views to the rear garden, it is a generous double with space for a double bed with side tables and a built in wardrobe. The second bedroom is to the front of the property and has space for a double bed with additional storage as well as a built in wardrobe. The third room is currently a study but could make a great nursery or children's bedroom. The bathroom has colourful tiles, a bath with shower attachment, hand basin and toilet.
Garden
The enclosed rear garden is paved with well established bushes and trees creating a private enclosure to relax in. There is space for a greenhouse to the rear as well as a space for outdoor furniture and BBQ to be enjoyed in the warmer months.
Location, Location, Location
Set in the popular area of Greater Leys in a quiet residential area, this property offers great access to the Science and Business Park as well as the ring road, A34 and M40. Overall this is a fantastic property which is well presented throughout. Contact us today to arrange your appointment.
Click to enlarge
Oxford OX4 7ZB




